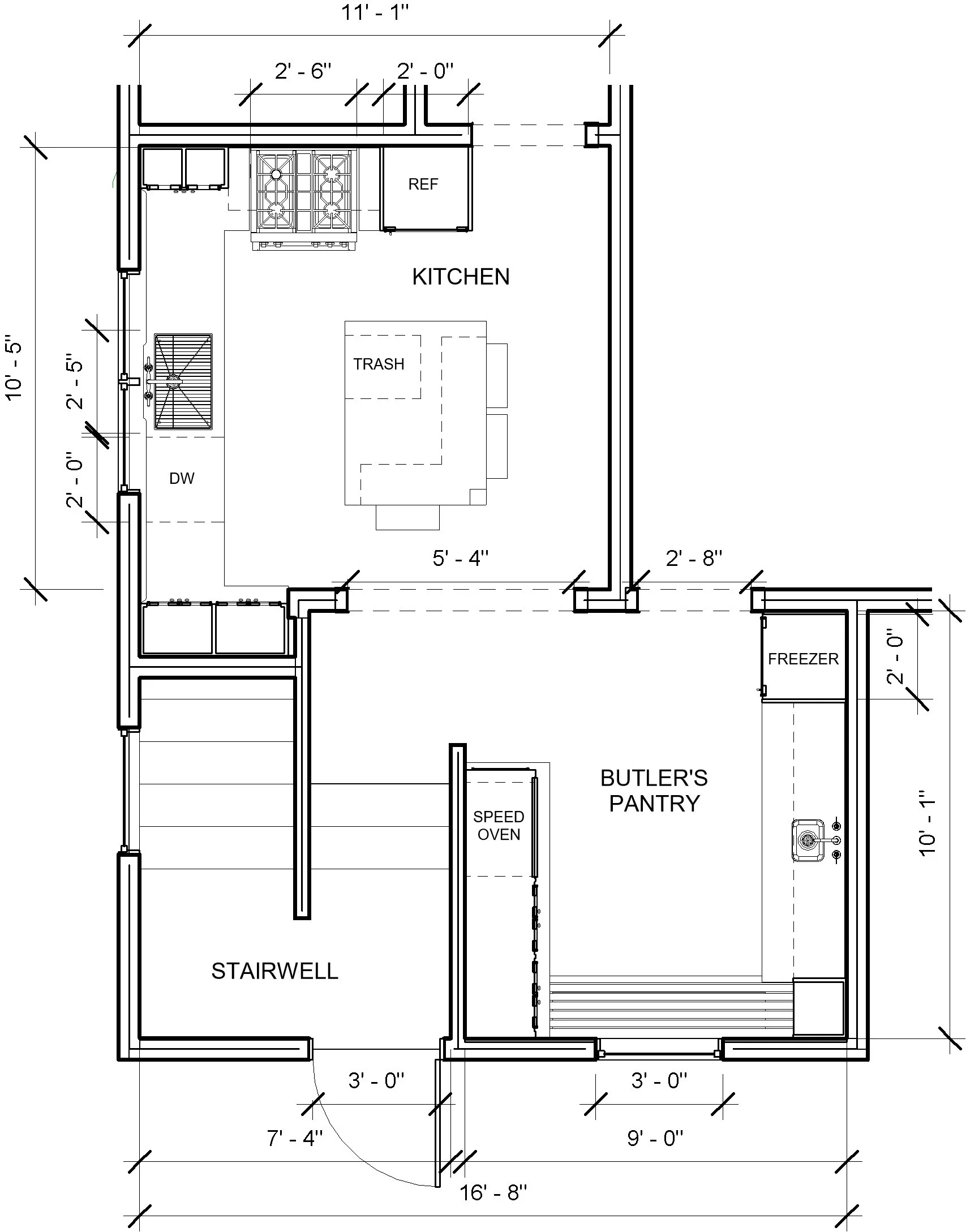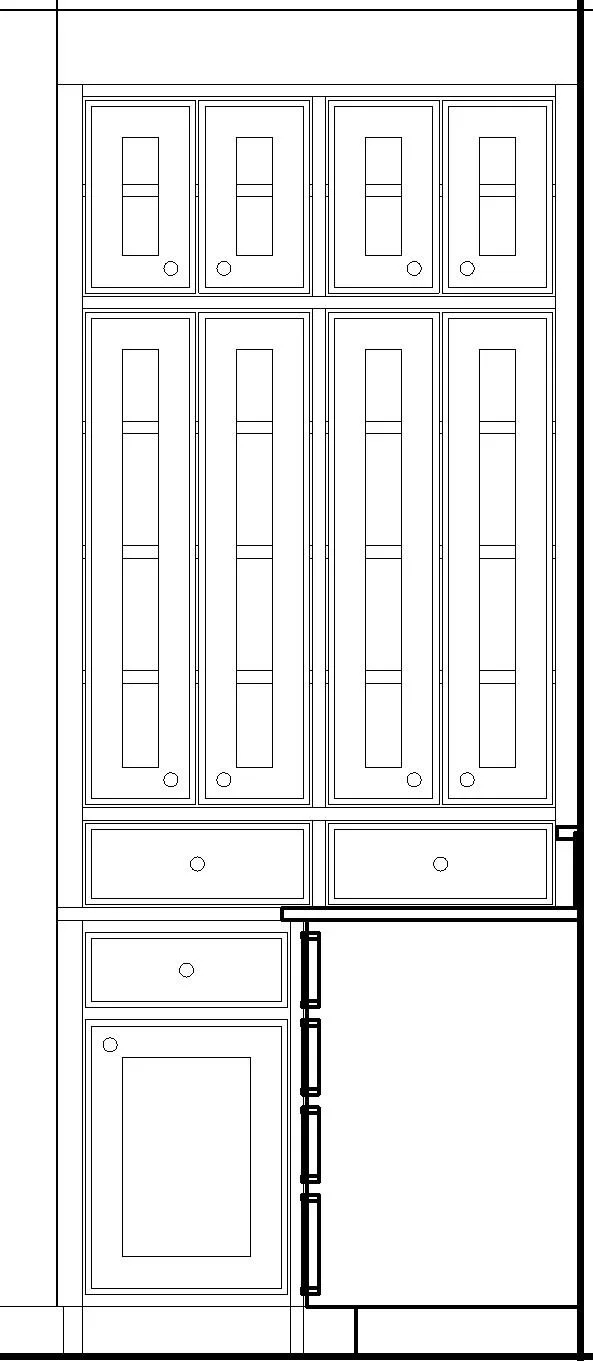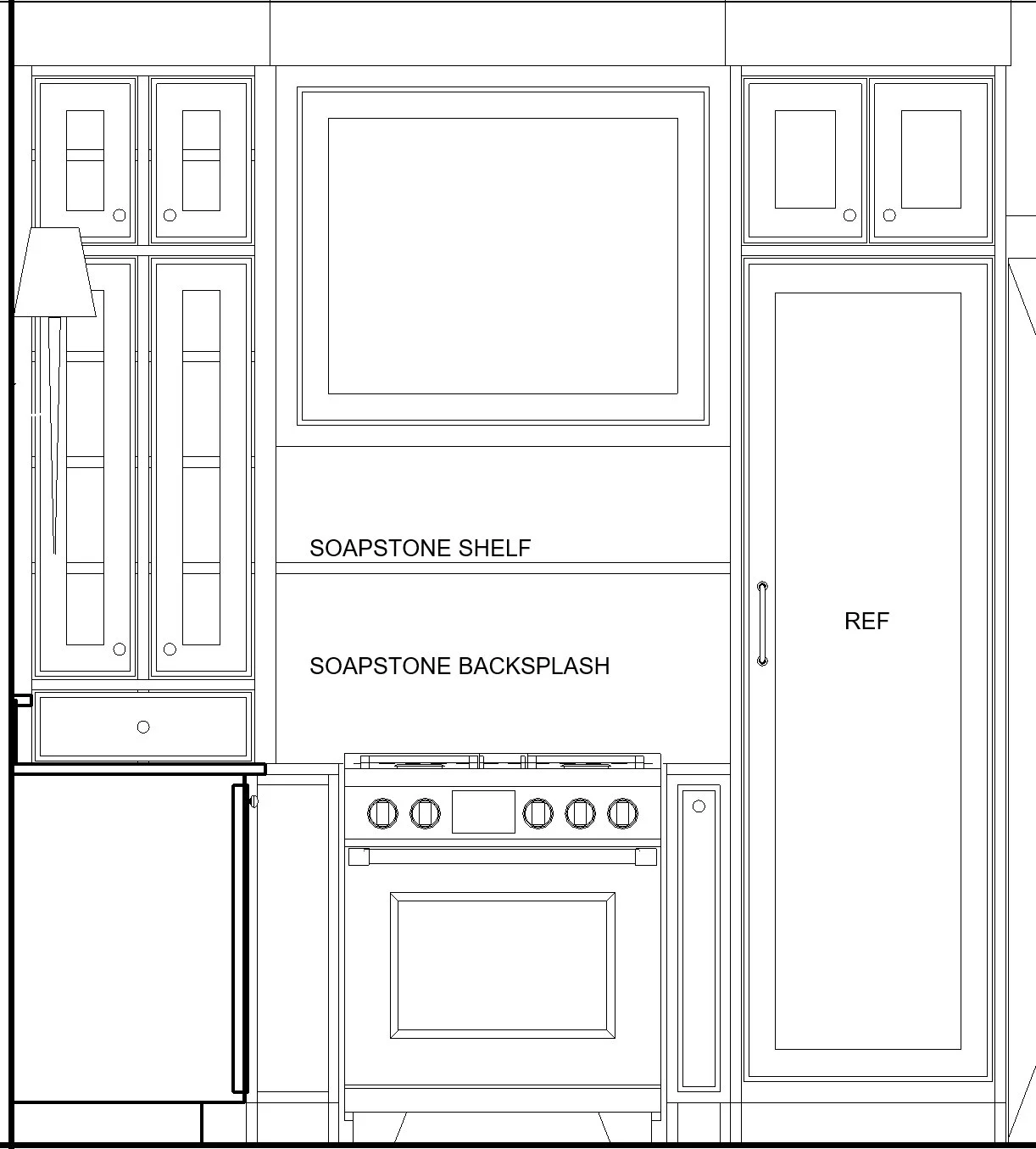TRENDING TRANSITIONAL
STONE HOUSE COLLECTIVE
Role
Lead Designer
Skills Used
Design Concepts, Autodesk Revit, Project Management
This kitchen and butler’s pantry renovation balances modern boldness with timeless warmth. Closing off the back entry drop room from the stairwell allowed for expanded cabinetry, maximizing storage and functionality. In the kitchen, warm greige cabinetry and soapstone countertops create a calming, inviting atmosphere. In contrast, the butler’s pantry makes a statement with a bold color-washed green finish and a hand-painted tile backsplash. Upgraded appliances and a bonus sink in the pantry enhance efficiency, merging style with practicality.









